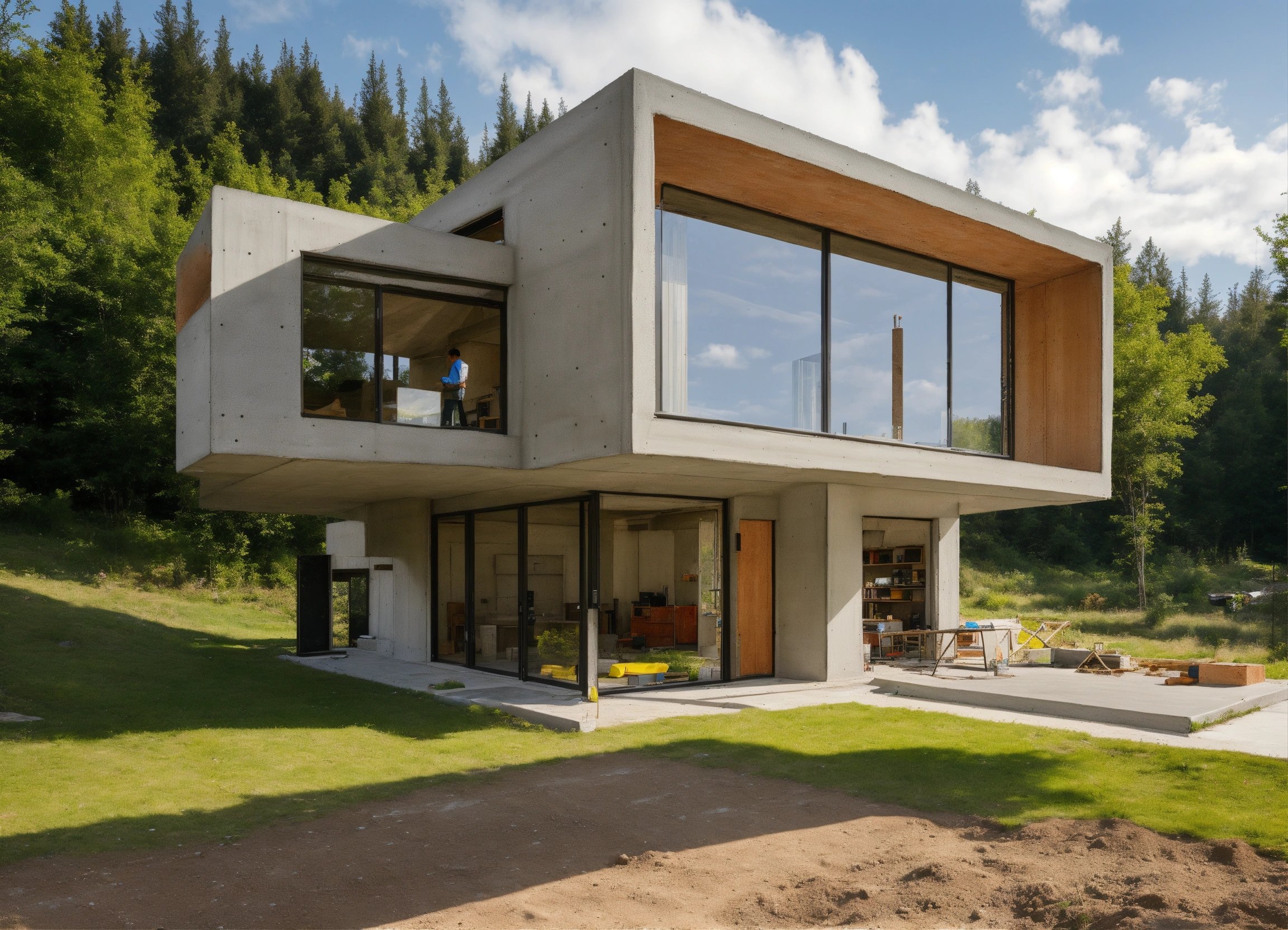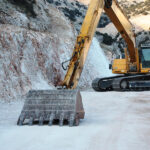Prefabricated systems are structures produced in a factory environment as disassembled and do not require a construction site environment. The structures that were first used as earthquake housing have expanded their usage areas as technology has developed over time and has started to be used in many places for different purposes. For example, we can come across prefabricated buildings as field hospitals, or we can see prefabricated school buildings in rural areas.
Prefabricated buildings are very useful and economical solutions to the need for housing that arises from undesirable situations such as war. However, these structures can be used temporarily and permanently for many years without any problems. For this purpose, prefabricated house structures, widely preferred as summer houses, are used in many regions, such as chalets, vineyard houses, and plateau houses. As the interest in these structures, which are selected in many areas and the rate of use, is increasing, many questions arise. One of these questions is, “Do I need permission for prefabricated?”.
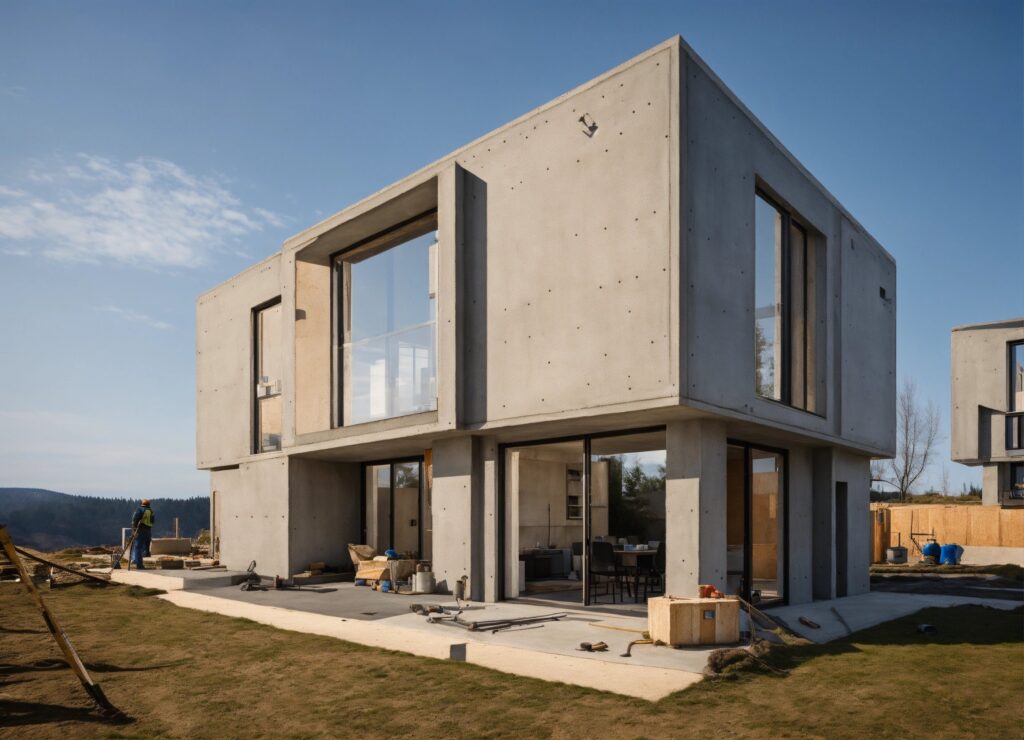
Do you need permission for prefabricated? Yes, you need permission to build a prefabricated house on any land you want. And the land where it will be installed must be zoned. Prefabricated house projects that use concrete only on the ground are similar to the permission for reinforced concrete house construction in terms of permission. The installation and permit processes for prefabricated houses proceed as follows:
- The prefabricated house project you think suits you has been selected.
- Our company prepares a project file including the ground concrete, architectural, electrical, mechanical, and static projects prepared by our architects and engineers.
- The project/license file is submitted to the science directorate of the relevant municipality for approval.
- The project file created by the municipality is examined according to Article 20 of the prefabricated buildings zoning law, and the approval process is initiated. Usually, this process takes 3-4 weeks. If there is a problem with your process, the land where the installation will be made, or your structure, this is notified to you, and you are asked to eliminate the missing problems.
- After approval by the municipality, the installation process of your prefabricated house is started.
This is how installing your prefabricated house in a district works. If you install a prefabricated house in a village, you need to apply to the special provincial office. As the building owner, you or your legal representatives should apply to the municipality or special provincial administration units by petitioning for a building license. Your project must be completed within 5 years after issuing the building license.
The process after approval continues as follows. First, the concrete plan for your prefabricated house has been sent to you. Afterwards, our company is notified when the house’s concrete is prepared. Floor concrete must be poured according to the concrete plan we sent you. Ground concrete and ground surveys belong to our valued customers.
After the ground concrete of the prefabricated house structure is poured, our assembly teams will reach the area where your house will be installed as soon as possible, and your house will begin. Each part of your prefabricated house, produced with a weldless bolted system, is meticulously assembled. If you encounter any problem while using your home, your problem is solved as soon as possible by our after-sales support teams as soon as you contact our teams.
Prefabricated houses produced with the principle of superior quality structure and superior service guarantee are produced and delivered within weeks from the moment you order. Your dream home is no longer a dream. Have the most suitable house for you at the most affordable prices and in the shortest time with international quality standards.
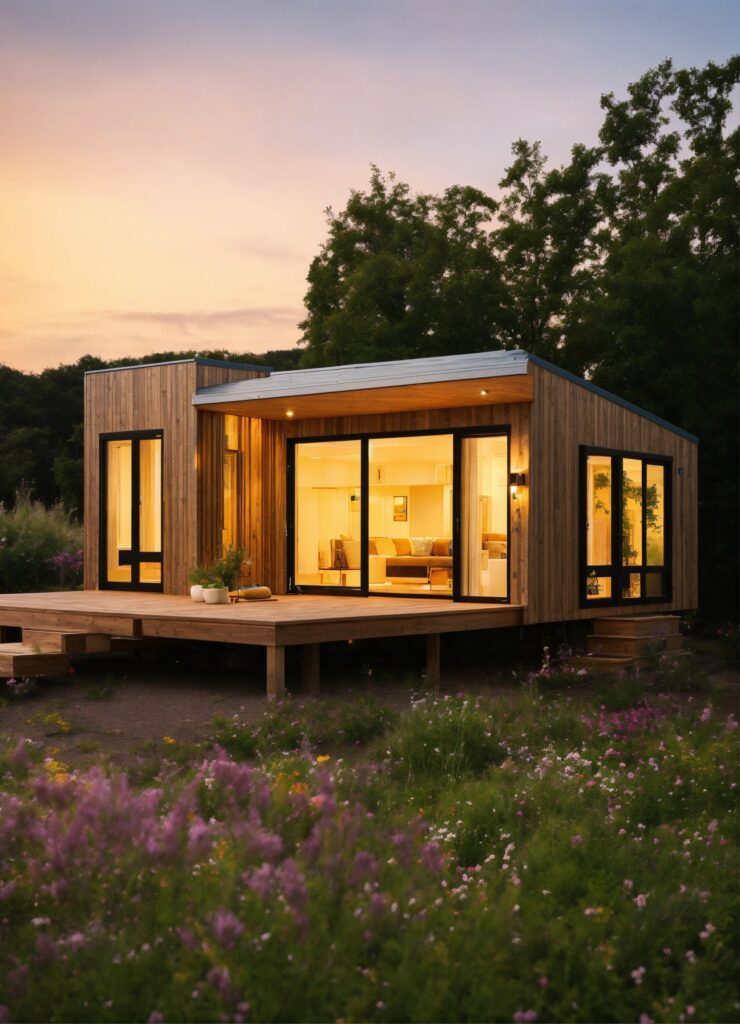
When Do You Need a Permit for a Prefabricated House
Knowing when a permit is necessary for a prefabricated house is crucial for any homeowner or builder. Generally, permits are required for prefabricated homes when significant structural changes are being made, such as foundation work, electrical or plumbing installations, or modifications to the existing structure. Additionally, local building codes and regulations play a significant role in determining permit requirements.
Consulting with local authorities or a professional builder can help clarify when a permit is needed for your specific prefabricated house project.
Understanding the Permit Requirements for Prefabricated Homes
Understanding the permit requirements for prefabricated homes involves knowledge of both national and local regulations. National building codes may set baseline requirements, but local jurisdictions often have specific regulations that must be followed. These requirements can vary based on factors such as the size of the prefabricated home, its location, and the extent of modifications being made.
Ensuring compliance with all permit requirements is essential to avoid potential legal issues and ensure the safety and quality of the prefabricated house construction.
Factors That Determine the Need for a Permit for Prefabricated Houses
Several key factors play a role in determining whether a permit is needed for a prefabricated house. These factors include the scope of the construction project, the type of modifications being made, the local building codes and regulations, and the specific requirements of the prefabricated house manufacturer. Understanding these factors can help streamline the permitting process and ensure that all necessary approvals are obtained before construction begins.
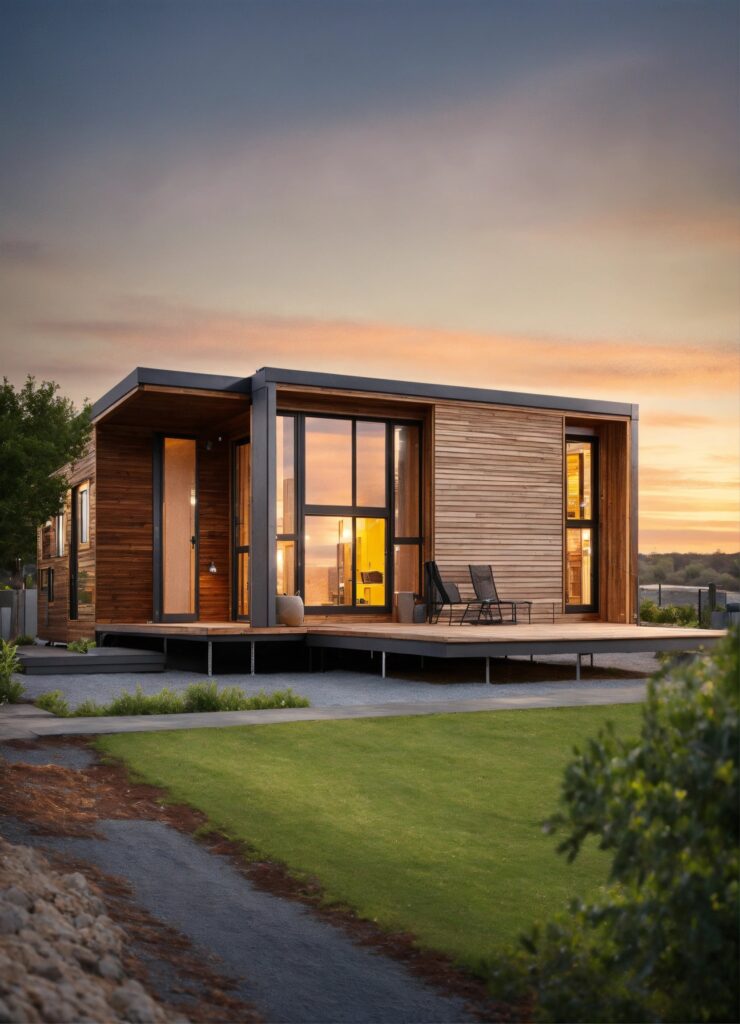
How to Obtain a Permit for a Prefabricated House
Securing a permit for a prefabricated house involves several key steps to ensure compliance with all legal and safety requirements. The process typically begins with submitting a permit application to the local building authority, along with detailed construction plans and documentation. Reviewing and addressing any feedback or revisions from the authorities is crucial before obtaining final approval.
Working with experienced professionals, such as architects or builders familiar with the permit application process, can help navigate any complexities and ensure a smooth approval process.
Step-by-Step Guide to Securing a Permit for Your Prefabricated Home
1. Research local building codes and permit requirements specific to prefabricated homes in your area.
2. Prepare detailed construction plans and documentation outlining the scope of the project.
3. Submit a permit application to the local building authority, along with all required documentation.
4. Address any feedback or revisions requested by the authorities promptly to expedite the approval process.
5. Once approved, ensure all construction work adheres to the permitted plans and regulations throughout the building process.
Common Documentation Required for Prefabricated House Permits
When applying for a permit for a prefabricated house, certain documentation is typically required to ensure compliance with building regulations. Common documents include detailed construction plans, engineering reports, energy efficiency calculations, and proof of property ownership. Providing accurate and comprehensive documentation is essential to streamline the permit approval process and avoid delays.

Are Permits Necessary for Different Types of Prefabricated Houses
Permit requirements for houses can vary depending on the type of construction and modifications being made. While basic prefabricated structures may require minimal permits for installation, more complex designs or extensive renovations often necessitate additional approvals. Understanding the specific permit requirements for different types of prefabricated houses is essential to ensure legal compliance and project success.
Specific Permit Requirements for Various Prefabricated House Designs
Specific permit requirements for various prefabricated house designs can include considerations such as structural integrity, energy efficiency, environmental impact, and aesthetic appeal. Custom designs or non-standard construction methods may require special permits or approvals to ensure compliance with building regulations. Consulting with professionals familiar with the specific requirements of different prefabricated house designs can help navigate the permitting process effectively.
Comparing Permit Regulations for Different Prefabricated Home Models
Comparing permit regulations for different prefabricated home models involves evaluating the specific requirements and restrictions imposed by local authorities and building codes. Factors such as size, location, and construction materials can impact the permit approval process for various prefabricated home models. Understanding these differences and planning accordingly can help avoid complications during the construction phase and ensure regulatory compliance.
Local Regulations Regarding Prefabricated House Permits
Local regulations regarding prefabricated house permits can vary widely depending on the jurisdiction and specific zoning laws. Some areas may have strict permit requirements for all types of construction, while others may offer more flexibility for prefabricated houses. Understanding the local regulations and permit processes is essential for a successful prefabricated house project and can help avoid potential legal issues or delays.

