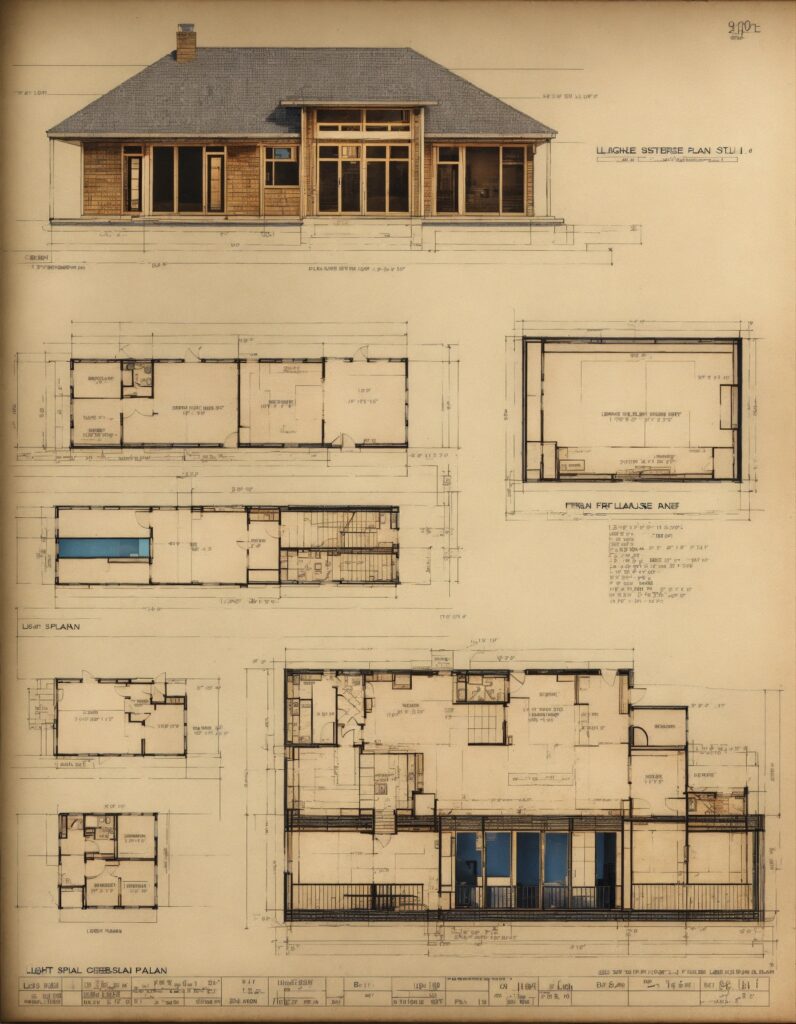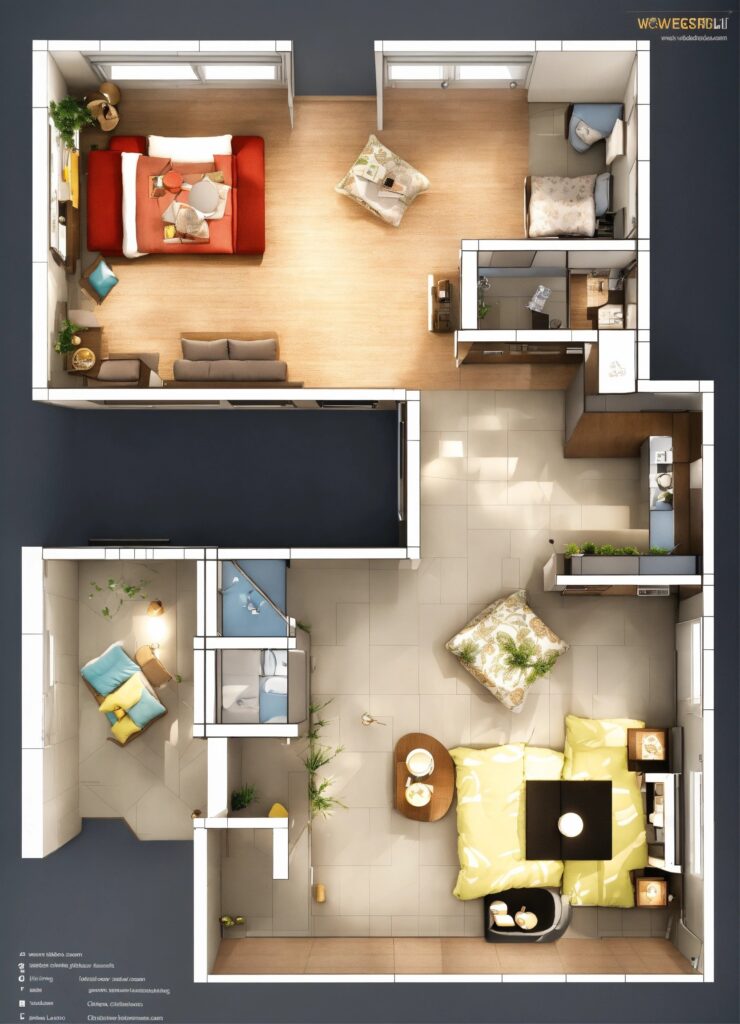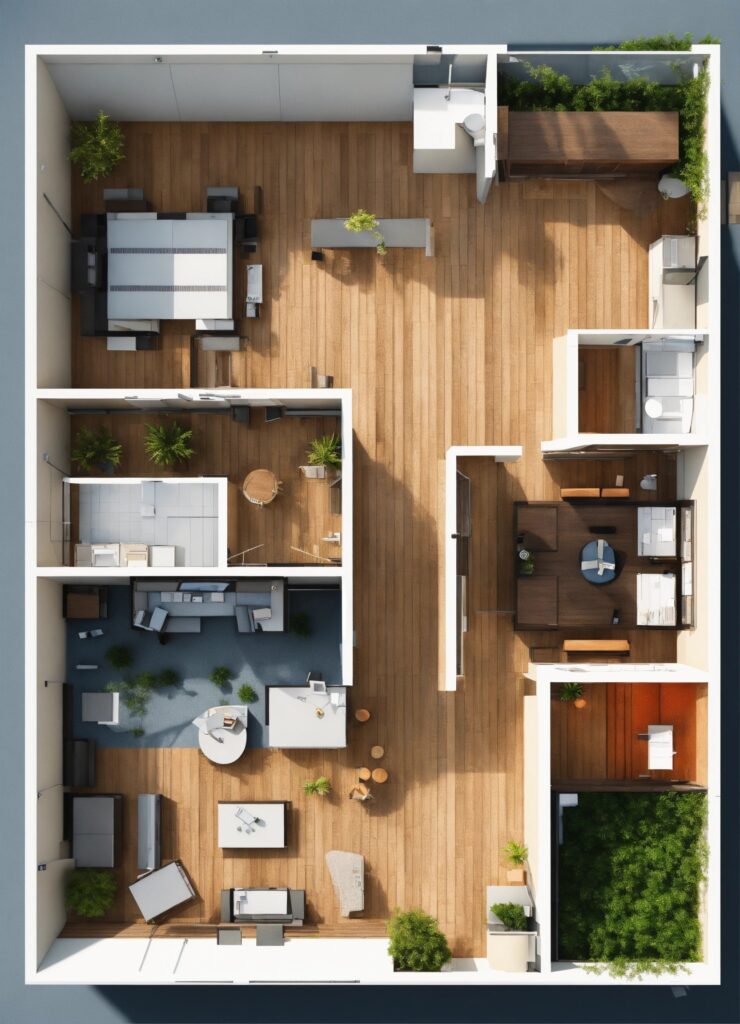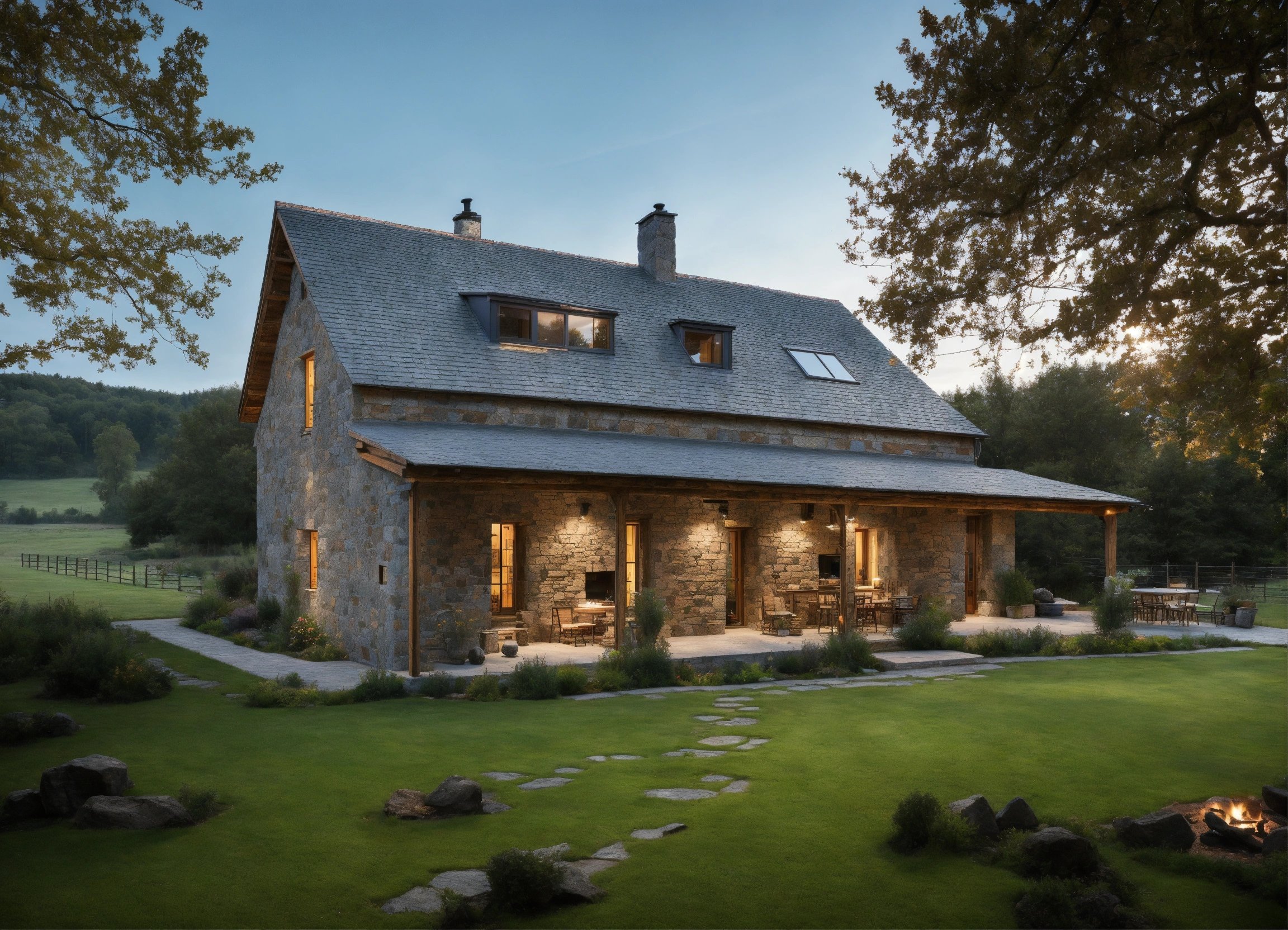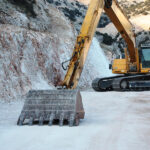Essential Steps for Building a Small Barndominium
Building a small barndominium requires careful planning and execution to ensure a successful outcome. From initial design concepts to the final construction phase, each step plays a crucial role in bringing your vision to life. Prioritize tasks such as site preparation, foundation laying, framing, roofing, insulation installation, and interior finishes. Engaging with experienced contractors and architects can streamline the process and help you navigate any challenges that may arise. By adhering to a well-thought-out plan and staying organized, you can create a functional and aesthetically pleasing small barndominium that meets your needs and preferences.
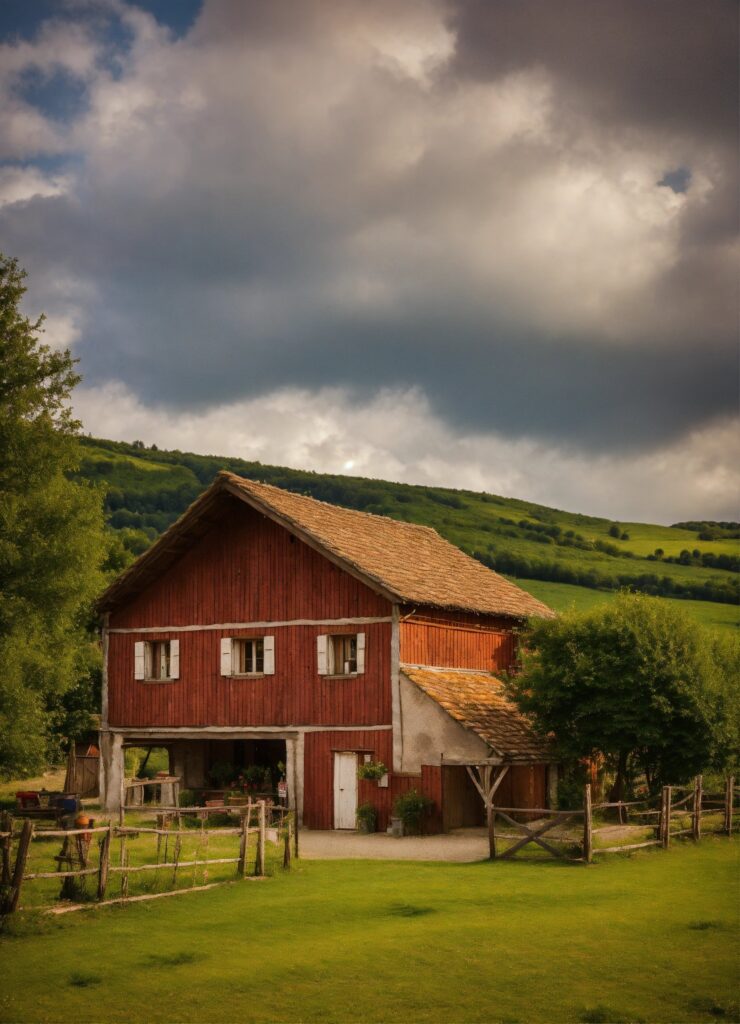
Building a barndominium, associated costs and considerations. Below is an detailing the essential steps, estimated costs, availability, and considerations for different states in the USA.
| Step | Estimated Cost | Availability | Considerations in Different States |
|---|---|---|---|
| Site Preparation | $2,000 – $10,000 | Widely available | Check local zoning laws and permits. Coastal states may have higher costs due to environmental regulations. |
| Foundation Laying | $5,000 – $15,000 | Widely available | Soil type and climate can affect costs. Frost-line considerations are important in northern states. |
| Framing | $10,000 – $30,000 | Widely available | Material availability varies; wood is more expensive in some regions. Steel framing may be preferred in hurricane-prone areas. |
| Roofing | $5,000 – $15,000 | Widely available | Weather conditions affect material choice. Metal roofs are common in the Southeast due to humidity and storms. |
| Insulation Installation | $1,000 – $5,000 | Widely available | Insulation needs vary by climate. Higher R-value insulation is needed in colder states. |
| Interior Finishes | $20,000 – $50,000 | Widely available | Costs can vary widely based on material choices and labor costs, which are higher in urban areas. |
Planning and Design Considerations
When embarking on a small barndominium construction project, the first step is to establish a clear plan and design concept. Consider factors such as the layout, size, and intended use of the space. Take into account natural lighting, ventilation, and energy efficiency to create a comfortable living environment. Additionally, think about the overall aesthetic you want to achieve, whether it’s a rustic farmhouse charm or a more modern look. By carefully planning and designing your barndominium, you can maximize functionality and create a space that reflects your personal style and preferences.
Budgeting and Financing Tips
Setting a realistic budget and securing financing are essential steps in the small barndominium construction process. Consider all aspects of the project, including materials, labor costs, permits, and contingencies. Research different financing options, such as construction loans or home equity loans, to determine the best fit for your financial situation. Keep track of expenses throughout the construction phase to avoid budget overruns and make adjustments as needed. By carefully managing your budget and finances, you can complete your barndominium project within your means and without unnecessary stress.
- Sustainable and cost-effective materials play a crucial role in small barndominium construction, offering eco-friendly solutions and energy-saving benefits.
- Choosing the right insulation is essential for maximizing energy efficiency and maintaining comfortable indoor temperatures in a barndominium.
- Hiring experienced contractors with expertise in barndominium construction ensures a smooth and successful construction process, from planning to completion.
Comparing Barndominium Designs for Small Spaces
When choosing a design for your small barndominium, consider the layout and functionality that best suits your lifestyle. Explore different floor plans and configurations to optimize space utilization and create a comfortable living environment. Whether you prefer an open-concept layout or defined living spaces, there are various design options available to cater to your needs. Compare different barndominium designs for small spaces to find the one that aligns with your aesthetic preferences and practical requirements.
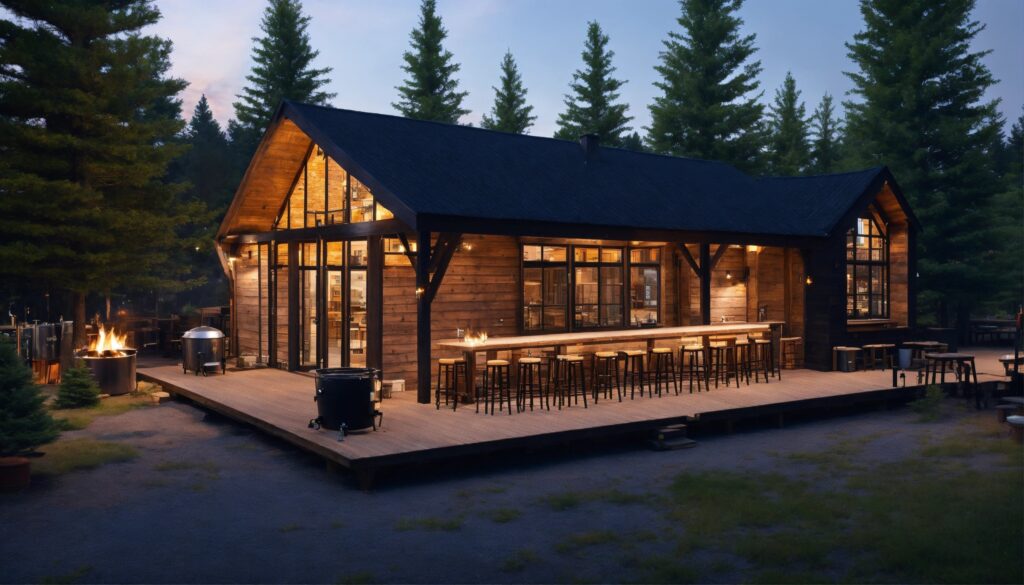
Small Barndominium Construction Materials Guide
Selecting the right materials for your small barndominium construction is essential for ensuring durability, energy efficiency, and overall quality. Consider using sustainable and cost-effective options that align with your values and budget. From steel framing to energy-efficient insulation materials, each component plays a vital role in the construction process. Additionally, choosing the right insulation for efficiency can enhance the comfort and energy performance of your small barndominium. By investing in high-quality materials and finishes, you can create a long-lasting and environmentally friendly living space.
Sustainable and Cost-Effective Options
When sourcing materials for your small barndominium construction, prioritize sustainable and cost-effective options. Opt for eco-friendly materials such as recycled steel, bamboo flooring, and low VOC paints to reduce environmental impact. Consider energy-efficient solutions like double-glazed windows, solar panels, and LED lighting to decrease utility costs and enhance sustainability. By incorporating sustainable and cost-effective materials into your small barndominium construction, you can create a home that is both environmentally friendly and budget-conscious.
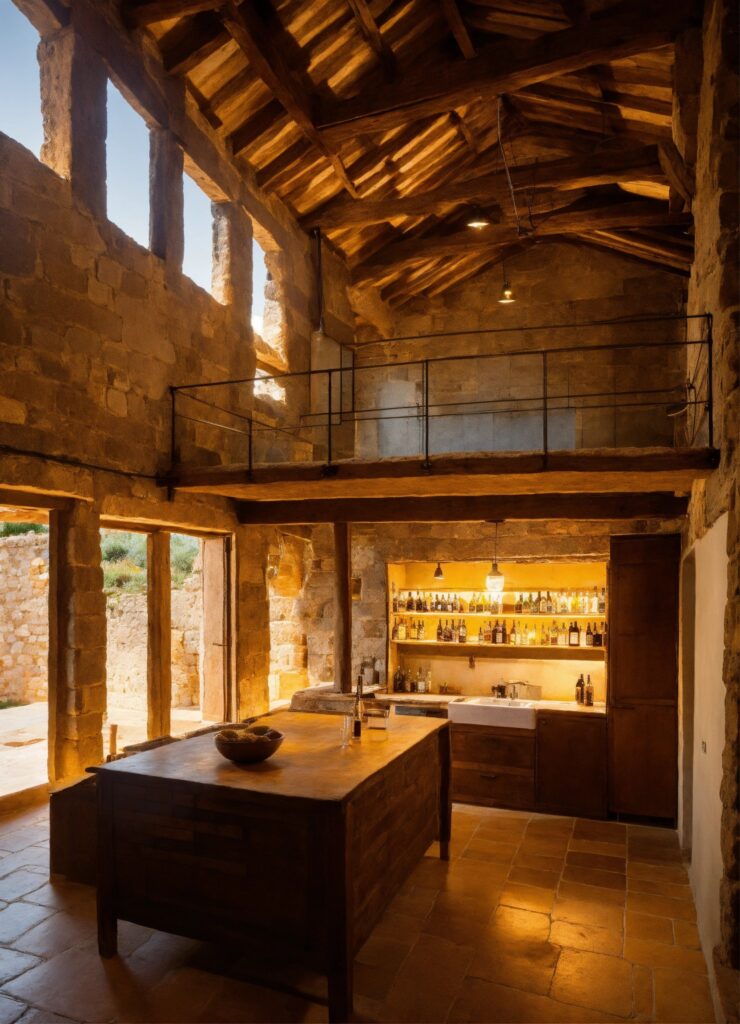
Choosing the Right Insulation for Efficiency
Proper insulation is essential for maintaining comfortable indoor temperatures and reducing energy consumption in your small barndominium. Consider factors such as R-value, insulation type, and installation method when choosing the right insulation for efficiency. Options like spray foam insulation, cellulose insulation, and fiberglass batts offer different benefits in terms of thermal performance and cost-effectiveness. By working with experienced insulation contractors and selecting the most suitable option for your climate and budget, you can ensure optimal energy efficiency and comfort in your small barndominium.
Hiring Contractors for Small Barndominium Projects
When undertaking a small barndominium construction project, hiring experienced and reliable contractors is essential for achieving a successful outcome. Look for professionals with expertise in barndominium construction, as well as a track record of delivering quality work within budget and schedule. Obtain multiple quotes, check references, and review past projects to ensure you select the best contractor for your specific needs. Effective communication, transparency, and professionalism are key factors to consider when hiring contractors for your small barndominium project.
Permitting and Zoning Requirements for Small Barndominiums
Navigating permitting and zoning requirements is a crucial step in the small barndominium construction process to ensure compliance with local regulations and codes. Research the specific requirements for small barndominiums in your area, including building permits, land use restrictions, setback regulations, and zoning ordinances. Engage with local authorities and consult with professionals to obtain the necessary permits and approvals before commencing construction. By adhering to permitting and zoning requirements, you can avoid legal issues and ensure the safety and legality of your small barndominium project.
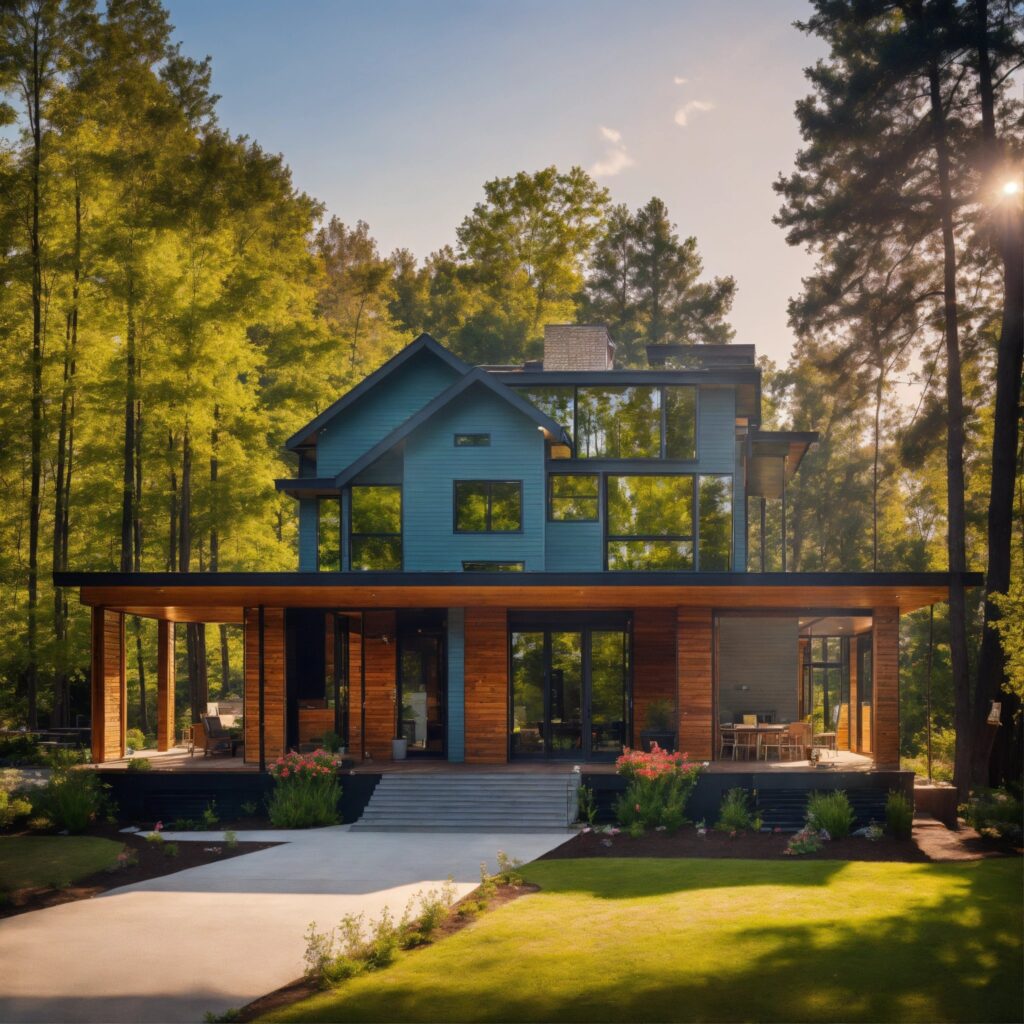
Interior Design Ideas for Small Barndominium Living
Creating a functional and stylish interior space is key to maximizing the comfort and appeal of your small barndominium. Explore interior design ideas that cater to small spaces, such as multifunctional furniture, space-saving storage solutions, and clever layout design. Incorporate elements of your personal style and preferences to make the space feel inviting and reflective of your taste. Consider using natural materials, warm color palettes, and personalized decor to add character and charm to your small barndominium living space. By implementing thoughtful interior design ideas, you can transform your small barndominium into a cozy and welcoming home.
Maintenance Tips for Small Barndominiums
Maintaining your small barndominium is essential for preserving its structural integrity and aesthetic appeal over time. Develop a regular maintenance schedule that includes tasks such as roof inspections, HVAC system checks, pest control, and exterior cleaning. Address any issues promptly to prevent costly repairs and ensure the longevity of your small barndominium. Invest in quality materials and finishes that require minimal upkeep to simplify maintenance efforts. By staying proactive and attentive to maintenance needs, you can enjoy your small barndominium for years to come.
Pros and Cons of Small Barndominium Living
Living in a small barndominium offers unique advantages and challenges that are important to consider before embarking on a construction project. Some pros of small barndominium living include cost savings, energy efficiency, customizable design options, and a simpler lifestyle. However, challenges such as limited space, zoning restrictions, and potential resale value issues may also arise. Evaluate the pros and cons of small barndominium living based on your priorities, lifestyle preferences, and long-term goals to make an informed decision. With careful planning and consideration, small barndominium living can be a rewarding and fulfilling experience.
Small Barndominium Floor Plans
Small barndominiums are becoming increasingly popular across the United States due to their versatility, cost-effectiveness, and unique aesthetic appeal. These hybrid structures typically combine the functionality of a barn with the comfort of a modern home.
Size and Layout
- Square Footage: Small barndominiums generally range from 800 to 1,500 square feet (approximately 75 to 140 square meters).
- Rooms: Most small barndominiums include:
- Bedrooms: 1 to 3 bedrooms
- Bathrooms: 1 to 2 bathrooms
- Common Areas: Open-concept living, dining, and kitchen areas to maximize space and create a spacious feel.
Key Features
- Flexible Floor Plans: Many designs offer customizable layouts, allowing homeowners to tailor the space to their specific needs.
- High Ceilings: Often feature high ceilings, enhancing the sense of space and allowing for creative design elements like lofts or mezzanines.
- Multi-Functional Spaces: Incorporation of multi-purpose areas such as a workshop, garage, or home office.
- Energy Efficiency: Modern insulation and energy-efficient windows are standard to ensure comfort and reduce energy costs.
Regional Considerations
- Climate: Insulation and HVAC systems need to be tailored to the local climate. For example, homes in the northern states may require higher R-value insulation, while those in the southern states might prioritize ventilation and cooling systems.
- Building Codes: Adherence to local building codes and regulations is essential. This can affect everything from structural requirements to plumbing and electrical systems.
- Material Availability: Depending on the region, some building materials may be more readily available and cost-effective. For instance, metal may be preferred in regions prone to hurricanes, while wood may be more common in areas with a temperate climate.
