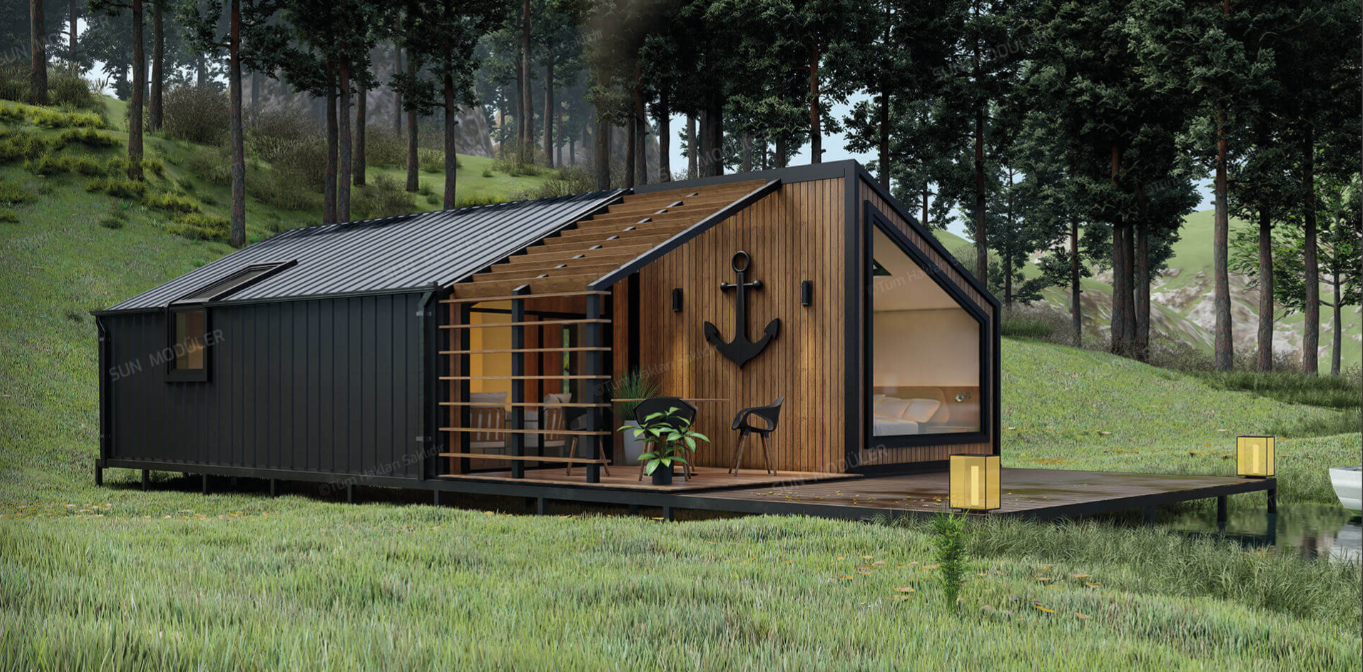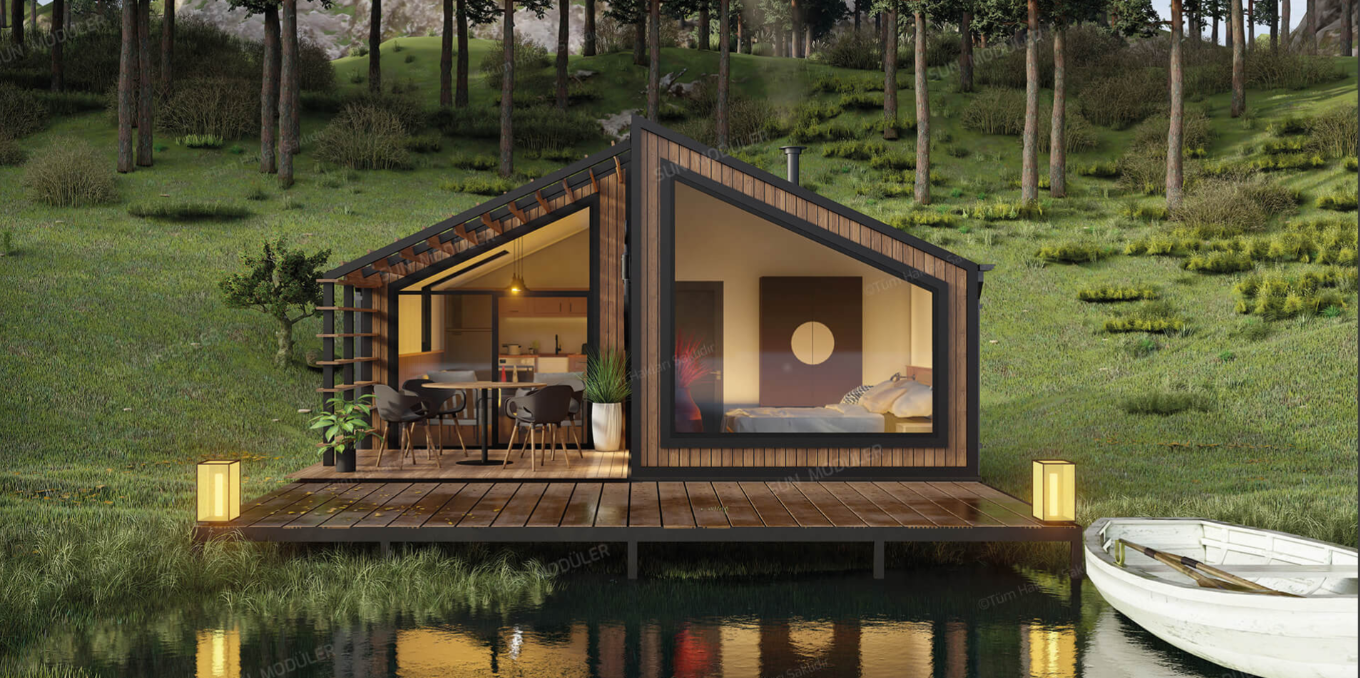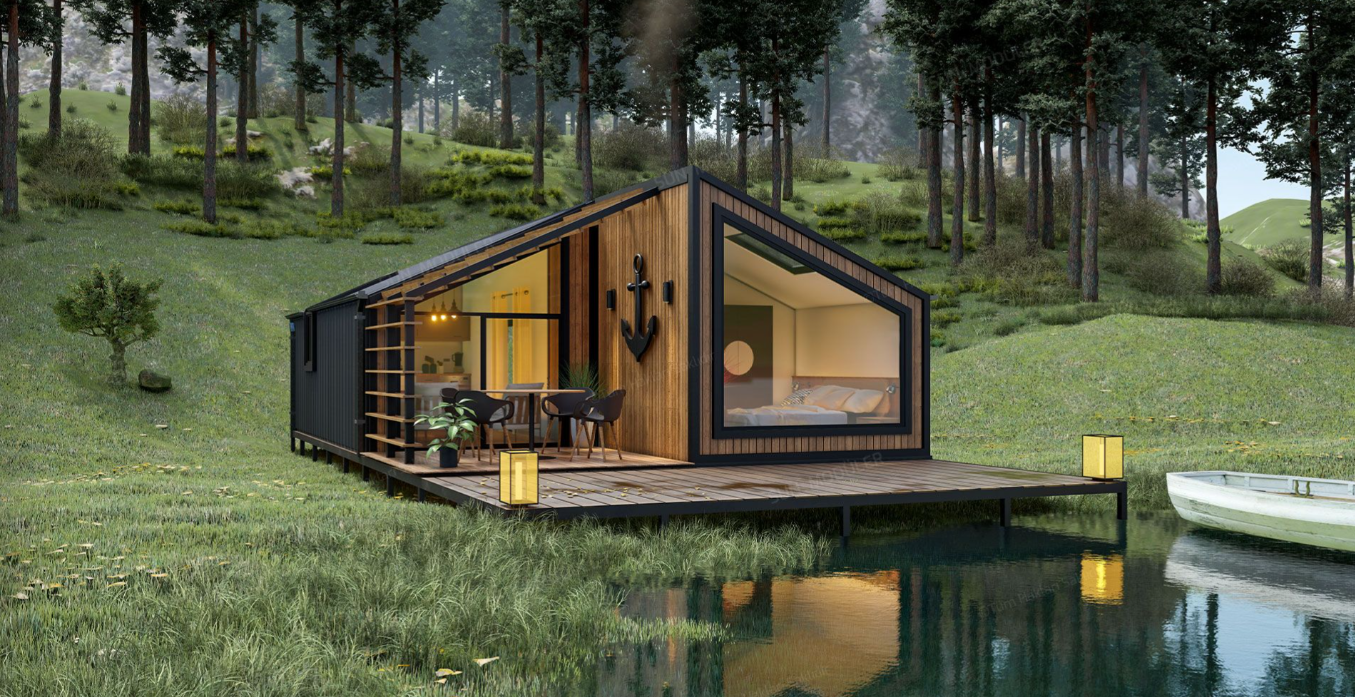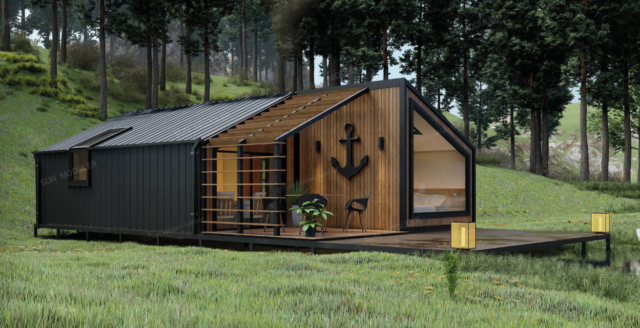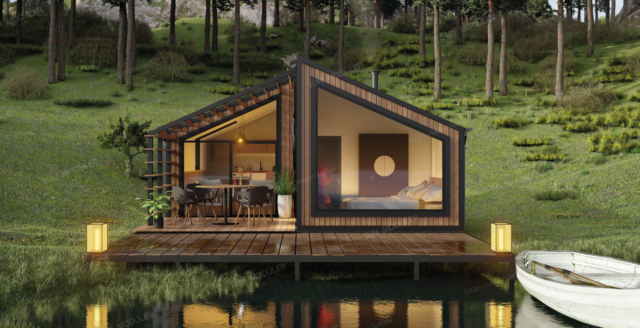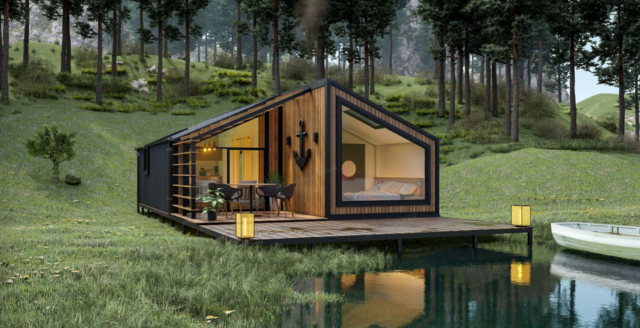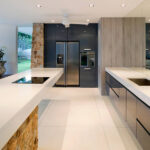Description
Modular homes in New York offer a blend of modern design, affordability, and efficiency, making them an attractive option for potential homeowners. A prime example of this trend is the Petra Modern Modular project, showcased on Modern Modular NY’s website. This project exemplifies the innovative approach to modular home construction, emphasizing customization, sustainability, and contemporary aesthetics.
The Petra Modern Modular home is designed with a focus on maximizing space and natural light, featuring large windows, open floor plans, and sleek, modern finishes. The modular construction process allows for significant time and cost savings compared to traditional building methods. Each module is constructed in a controlled factory environment, ensuring high-quality standards and reducing the likelihood of weather-related delays.
One of the key advantages of modular homes like the Petra Modern Modular is their environmental friendliness. The construction process generates less waste, and the homes themselves can be designed to be highly energy-efficient, incorporating features such as superior insulation, energy-efficient windows, and sustainable materials.
Furthermore, modular homes offer flexibility in design and layout, allowing homeowners to tailor their living spaces to their specific needs and preferences. The Petra Modern Modular project highlights this flexibility with its customizable floor plans and options for various finishes and fixtures, ensuring that each home is unique.
In summary, modular homes in New York, particularly those like the Petra Modern Modular, represent a forward-thinking approach to residential construction. They combine modern design, cost-efficiency, and environmental sustainability, providing a compelling alternative to traditional homes for contemporary buyers.
Carrier System
Outer Wall 40*60*1.5mm Antirust Welded Frame
Inner Wall 40*60*1.5mm Antirust Welded Frame
Roof 50*100*2.5mm Special Truss System Welded
Floor 50*100*2.5mm Chassis System Welded
Facade Cladding System and Insulation
Facade: 40mm Sine Panel
Polyurethane Density 40 (±2) kg/m3 (Anthracite Gray)
Local Thermowood Natural Wood Paneling Application
Exterior Insulation: 40 mm Polyurethane
Density 40 (±2) kg/m 3 + 30 mm Spray Polyurethane Foam +
40mm Mineral Wool – Flammability Class 1A Thermal Conductivity 0.040 W/mK
Interior: Plasterboard, Gypsum Plaster, Gypsum Primer and
Silicone Interior Paint + Local Wood Paneling Application.
Interior Insulation: 50mm Mineral Wool
Flammability Class 1A Thermal Conductivity 0.040 W/mK
Roofing System and Insulation
Roof Cladding 3 Roll Sandwich Roof Panel
Polyurethane Density 40 (±2) kg/m3
Roof Insulation: 40mm Polyurethane
Density 40 (±2) kg/m3
Roof Joint Insulation: 30 mm Spray Polyurethane Foam
+ 100mm Glass Wool – Density 40 (±2) kg/m3
Doors and Windows
Exterior Door Exterior Waterproof Aluminum Steel Door
Interior Doors: Melamine Surface Panel Door.
Windows: Anthracite Gray Self-Molding PVC Windows.
Windows: 4+16+4 Insulating Glass.
Exterior Accessories
Aluminum Composite Panel
Details
| Location: New York | |
| Surface Area: | |
| Year: 2023 | |
| Value: - | |
| Categories: Models, |

